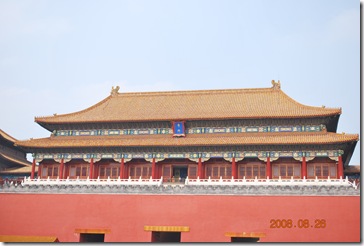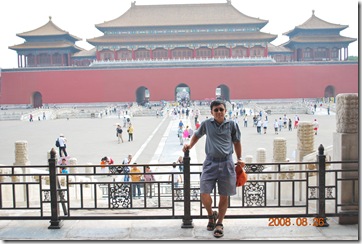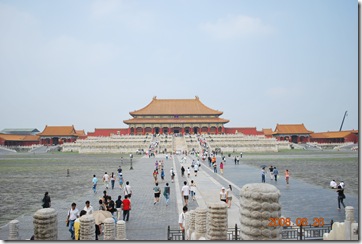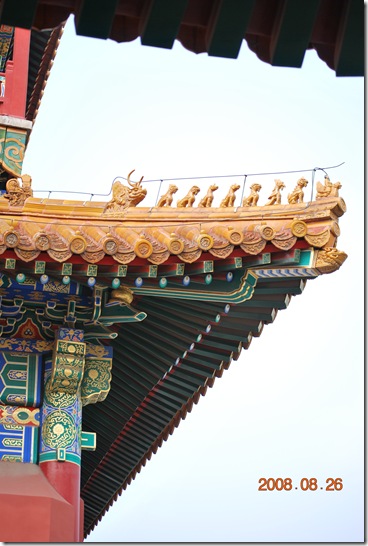Forbidden City
Background (Sources Beijing Trip.com)
The Forbidden City, also named the Palace Museum, shares the honor of being one of five world-famous palaces with the Palace of Versailles in France, Buckingham Palace in England, the White House in the U.S. and the Kremlin in Russia. The palace, the most magnificent and splendid palace complex in China, was listed as a World Cultural Heritage Building in 1987. It was built in the Ming Dynasty (1368-1644) and the construction of this group of buildings took fourteen years from 1406 to 1420. In the Ming Dynasty and the Qing Dynasty (1644-1911), it was the imperial palace where twenty-four emperors ascended the throne and exercised their strong power to the nation.  |
The incomparable palace occupies an area of 720,000 square meters (177.9 acres) and has approximately 8,700 rooms. A high red wall with a total length of 3,400 meters (3,718 yards) encases the palace. There are four gates in each side, with Meridian Gate (Wu Men) as the main entrance. Four exquisite watchtowers sit at the corners of the wall. With roofs covered with golden glazed tile, red painted walls and grey-white bases, the rectangular palace appears extremely luxurious and grand. Spectacular halls in it are neatly arranged in bilateral symmetry along a central axis that conforms to the axis of Beijing City.  |
The palace has two primary parts: the Outer Court and the Inner Court. Some halls are converted into art galleries to exhibit paintings, clocks, bronze wares, pottery and other invaluable treasures. It is said that there are over 1,000,000 articles in this museum that account for one-sixth of such national treasures. Tourists can enter into the palace from the Wu Men (Meridian Gate) or the Shenwu Men (Gate of Divine Might). It is impossible for visitors to see every corner of the palace in a single day. Let's start our virtual guide from the Wu Men to make our route clear.  |
The animals and figures seen here are typical of ancient Chinese architecture. Its purpose is for function, esthetic, and social communication.  Esthetic and Social Communications: According to my Chinese sources, the animal represent various demons said to exist in the world. Confucius, a famous Chinese philosopher lived during 551 BC- 471 BC. His philosophy emphasized personal and governmental morality, correctness of social relationships, justice and sincerity. During his life time, he was regarded as an outcast. His radically thinking was ahead of his time. It was not until the Han Dynasty that these values gained prominence in China. Descendents of Confucius was proud of their ancestor lineage and was regarded as high class nobles. According to legend, one of his descendents was very deformed and ugly. His family would not allow him to venture out into the streets during daylight. He was allow to come out at night and was said to roam among the demons at night. He later came to be regarded as the guard against bad demons as represented by the various animals seen on the picture. These figures were incorporated into building architect as a way to guard as evil demos. The guy riding on a chicken is the ugly descendant of Confucius guarding against evil demons. Only odd number of animals are used (5,7,9,11,13). The higher the family status was in society, the more animals they incorporate into the roof. Passerby can determine the status of a family just by looking at the number of animals. In Chinese society, arranged marriage is a common practice so this helps with the selection. Function: The position of the animal also serve as an anchor for the roof tile so it will not fall off. It also serve to break down snow build up during winter. During rainy season it help to break the water flow down to the ground. Yellow tiles are reserved for house and palace of Emperors. Nobles use yellow with mixture of green. Commoners use green tiles. Esthetic and Social Communications: According to my Chinese sources, the animal represent various demons said to exist in the world. Confucius, a famous Chinese philosopher lived during 551 BC- 471 BC. His philosophy emphasized personal and governmental morality, correctness of social relationships, justice and sincerity. During his life time, he was regarded as an outcast. His radically thinking was ahead of his time. It was not until the Han Dynasty that these values gained prominence in China. Descendents of Confucius was proud of their ancestor lineage and was regarded as high class nobles. According to legend, one of his descendents was very deformed and ugly. His family would not allow him to venture out into the streets during daylight. He was allow to come out at night and was said to roam among the demons at night. He later came to be regarded as the guard against bad demons as represented by the various animals seen on the picture. These figures were incorporated into building architect as a way to guard as evil demos. The guy riding on a chicken is the ugly descendant of Confucius guarding against evil demons. Only odd number of animals are used (5,7,9,11,13). The higher the family status was in society, the more animals they incorporate into the roof. Passerby can determine the status of a family just by looking at the number of animals. In Chinese society, arranged marriage is a common practice so this helps with the selection. Function: The position of the animal also serve as an anchor for the roof tile so it will not fall off. It also serve to break down snow build up during winter. During rainy season it help to break the water flow down to the ground. Yellow tiles are reserved for house and palace of Emperors. Nobles use yellow with mixture of green. Commoners use green tiles. |
Comments
- Anonymous
September 19, 2008
PingBack from http://housesfunnywallpaper.cn/?p=6719